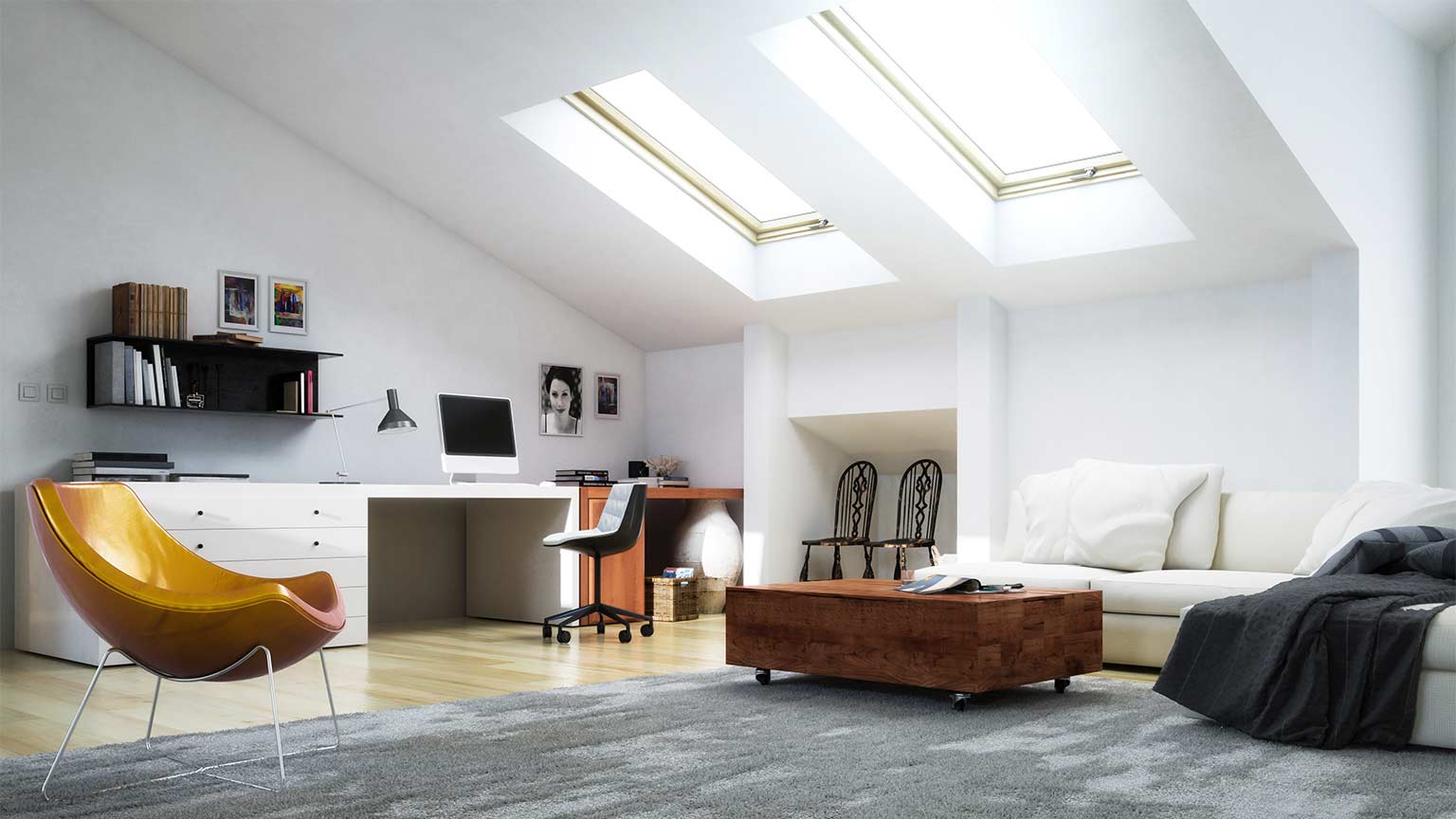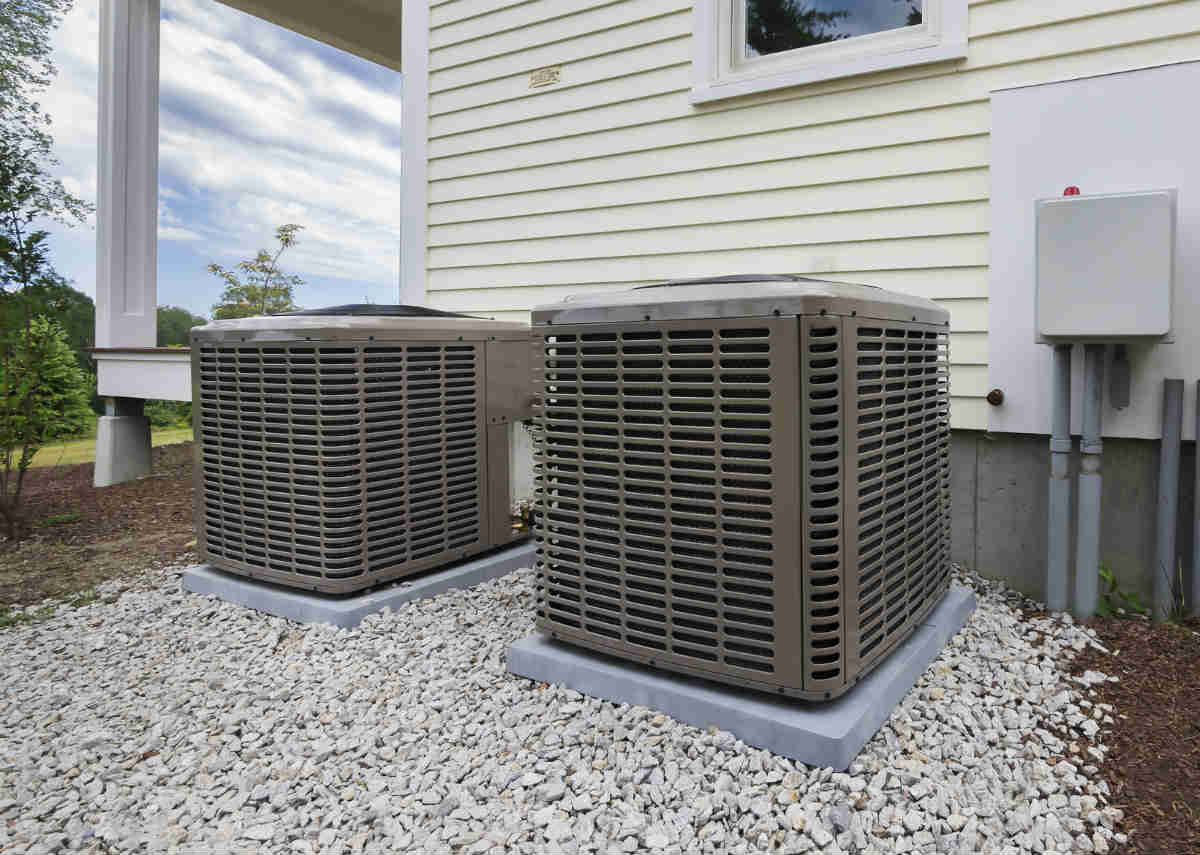Thinking about investing in a loft conversion? The process may seem complex and rather daunting, but once you know what to look out for the process of choosing the right loft conversion is surprisingly easy.
Of course, as a loft conversion is a major home renovation you always want to choose the best contractor to complete the job to a high standard. Cutting corners may end up costing you more in the long-run, so consider using the guide below to help choose the right loft conversion for your home:
Check to see if a conversion is possible
Most lofts can be converted but it is worth double checking before proceeding any further. You will find your home likely comes with a permitted development, meaning you don’t need to apply for planning permission for most types of loft conversions, but this isn’t a given so be sure to check – a surveyor can do this for you!
However, there are ways to check the suitability of your home. A very simple method is to check your neighbouring houses to see whether there are any signs of an extension, while checking your loft ceiling height should determine if a conversion is possible – you require at least 2.2m in height for a conversion.
Consider different types of loft conversions
There are currently four types of loft conversions available for homeowners:
Roof Light Conversion – The most affordable type of conversion, this sees minimal changes to the roof by adding skylight windows, suitable flooring, and placing a staircase to provide easier access to the too. This does require enough headspace with your loft however.
Dormer Conversion – A conversion for sloped roofs, dormer conversions are incredibly popular and see a section protrude from the room to provide additional loft space. They’re quite affordable and add lots of headspace and floorspace.
Hip-to-Gable Conversion – Only available for detached and semi-detached properties, hip-to-gable conversions remove a sloped section of the roof and replace it with a vertical wall known as a gable. Adds a significant amount of headspace but requires a free sloping side roofs found on detached/semi-detached homes.
Mansard Conversion – This type of conversion is applied to the entire roof of the property, adjusting it from sloped to almost vertical. While very expensive, these offer the most amount of additional space from a conversion, adding the most value to your home as a result. Expect a lot of disruption however!
Finding a Suitable Builder
When finding a builder or contactor for a loft conversion, start by asking for recommendations, especially if you’ve seen a neighbour that has one in their home. Online reviews are also a good way to find reputable loft conversion company, while requesting to see a portfolio of work and references from previous customers is worthwhile.
Once you have a few candidates, request a survey to get a price estimation and see how much planning assistance they offer. A good contractor should provide you with an accurate cost estimate and let you know what design options are available.




