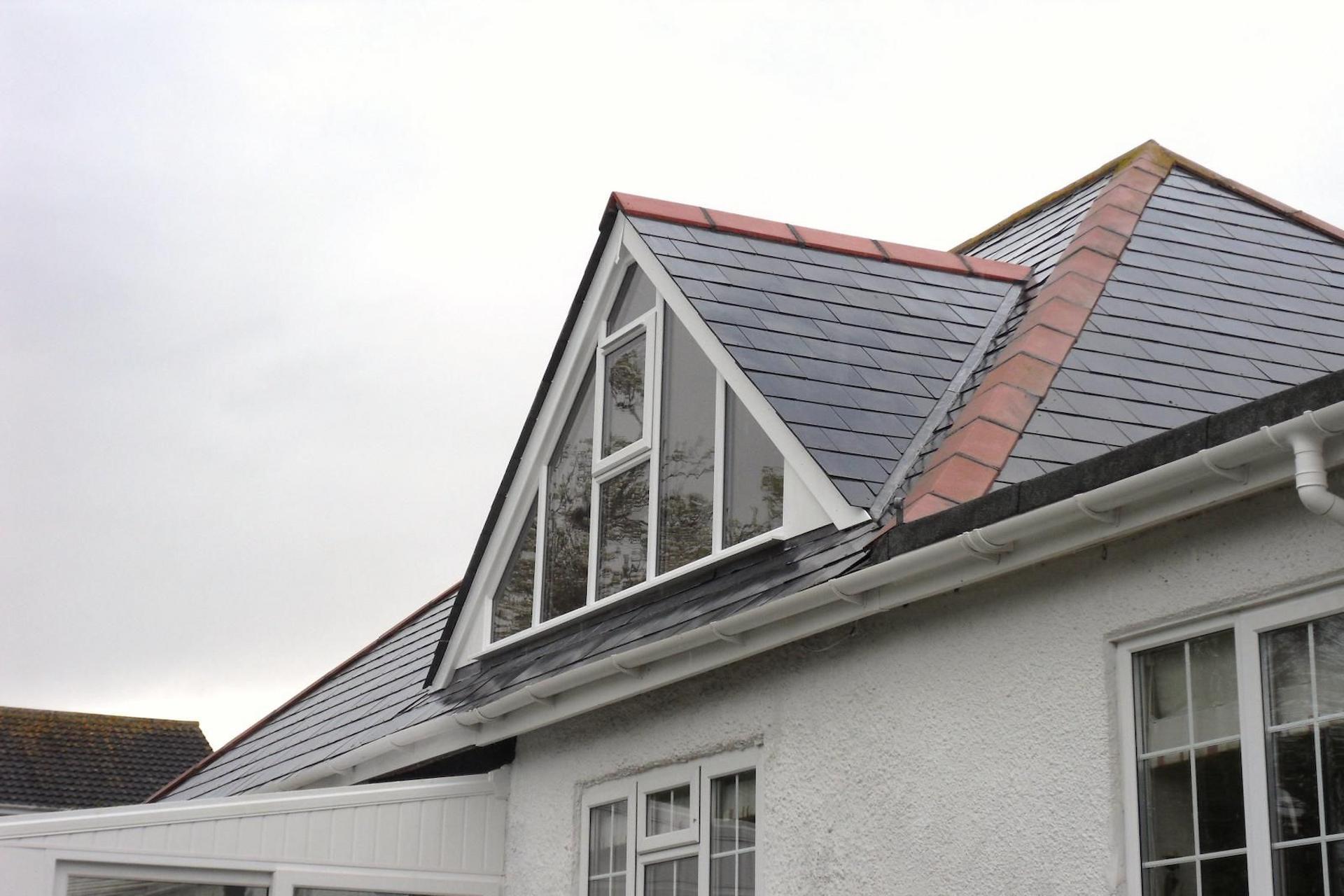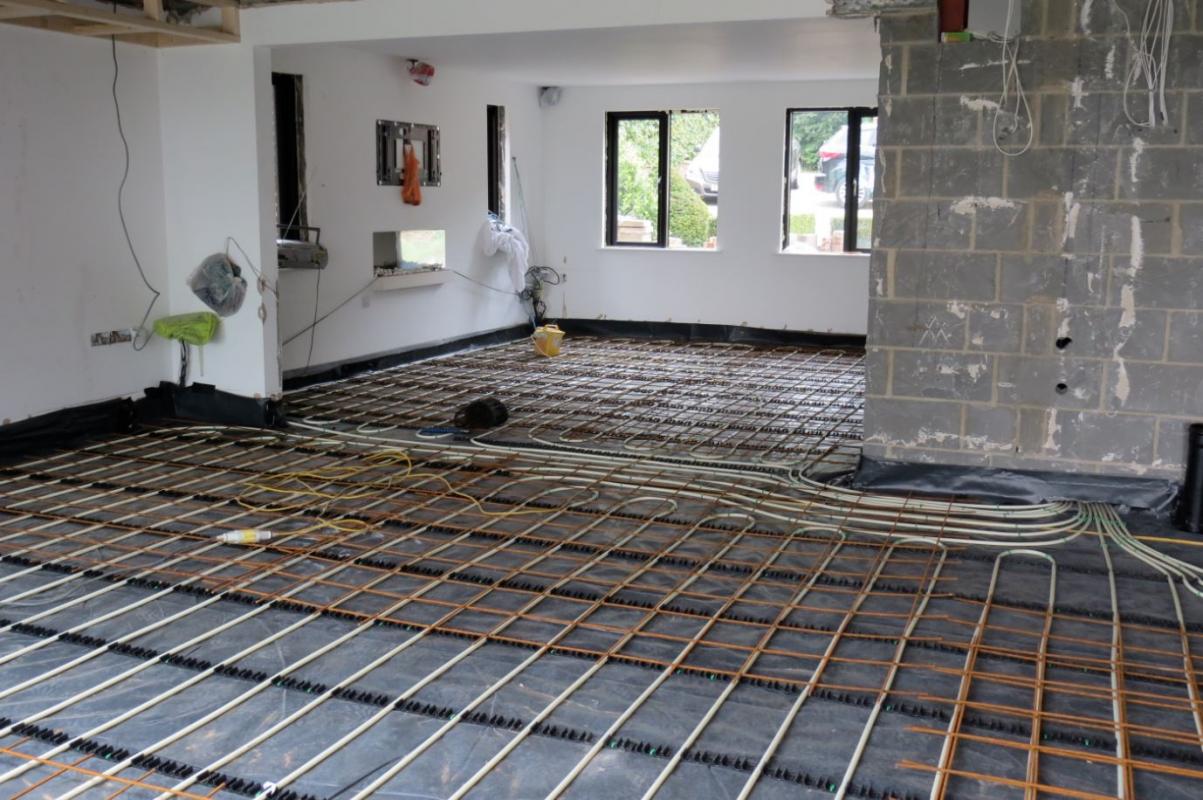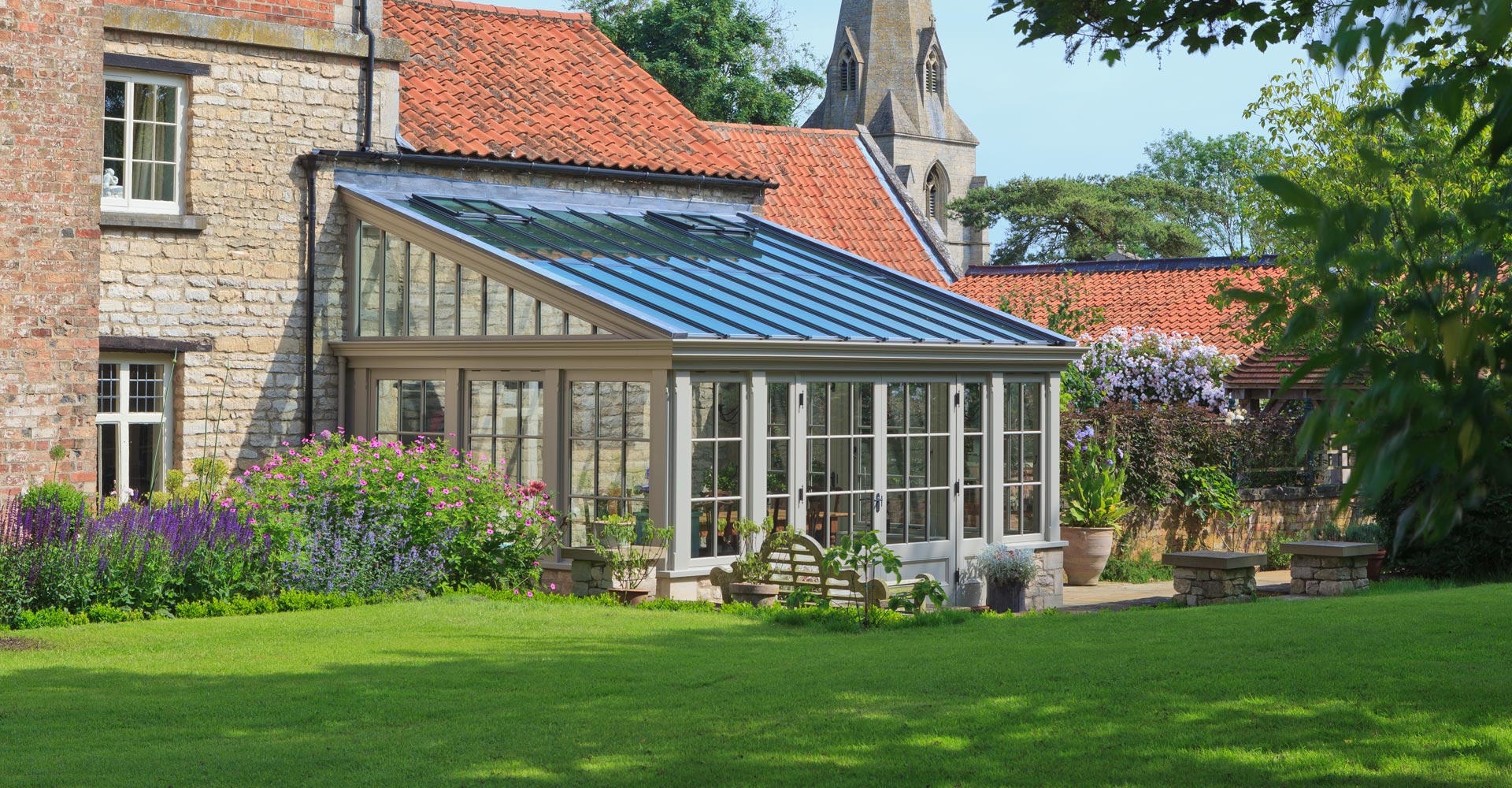Want to find out more about how truss loft conversions can add value to a home? You’re not alone! Here’s everything that you need to know.
Is A Truss Loft Conversion Difficult To Carry Out?
Is a truss loft conversion hard to carry out? Well, they do have a reputation for being tricky to complete, but in the right hands, they are now a routine construction job. This type of loft conversion involves the ‘W’ shaped rafters being replaced with ‘A-shaped trusses. Horizontal beams are sometimes used. Whichever option is most suitable for your property, you will end up with a much larger amount of usable space within your loft – which can really boost the value of your home.
Do I Have A Trussed Loft?
How do you know if you need a truss loft conversion? If you don’t venture up into your loft very often, you may not be aware of what kind of beams it has. Homes built after 1960 are likely to have roofs supported by trussed rafters. These ‘W’ shaped rafters support the load of both the roof and the loft’s floor structure, and in most cases were installed to keep costs down. However, they don’t give you much space! So take a look in your loft, and bear the age of your property in mind. If you want advice about how to proceed, it’s a good idea to reach out to a specialist in truss loft conversions.
How Much Value Can It Add To Home?
How much value can a truss loft conversion add to your home? Well, as you are freeing up space that wouldn’t have been able to have been utilised previously, quite a bit! Exactly how much value depends on a number of factors, such as the size and location of your existing property. For example, a loft conversion carried out on a three-bedroom, one-bathroom house can add up to around 20% to its value.
Is Planning Permission Needed?
Do you need planning permission to convert a trussed loft? Sometimes, the height of the roof may be too low if it has been constructed with truss rafters. This could mean yours will need to be raised, which can require planning permission in some cases. Anything under 1.9 metres is too low – and your builder will advise you on how much yours needs to be raised by. Of course, if you live in a conservation area or your property is listed, you will need to apply for planning permission as standard, regardless of the work being carried out.
What Should I Use My Loft Conversion For?
What can a loft conversion be used for? Well, once you have freed up all the space in your loft with a truss conversion, there are so many options! You could turn it into a new master bedroom with an en-suite, which will be very attractive to buyers. You could also use it for a home office, a dedicated wardrobe space, a children’s playroom—the possibilities really are endless!
Talk To A Professional Today
If you want to find out more about truss loft conversions, reach out to an experienced local builder. They’ll be able to guide you through the process and carry out work to a really high standard.




